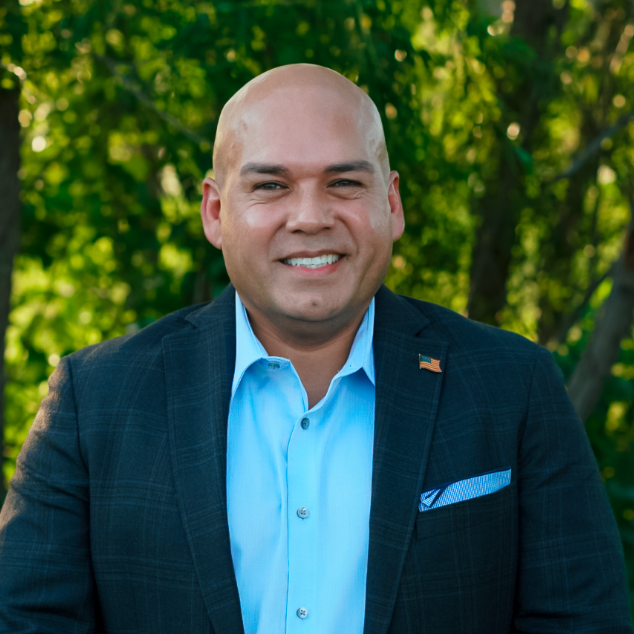1629 Canchola LN League City, TX 77573

UPDATED:
Key Details
Property Type Single Family Home
Sub Type Detached
Listing Status Active
Purchase Type For Sale
Square Footage 2,433 sqft
Price per Sqft $159
Subdivision Tuscan Lakes Sec Sf 50-6 Se
MLS Listing ID 96112026
Style Traditional
Bedrooms 3
Full Baths 2
HOA Fees $43/ann
HOA Y/N Yes
Year Built 2017
Annual Tax Amount $10,302
Tax Year 2024
Lot Size 6,194 Sqft
Acres 0.1422
Property Sub-Type Detached
Property Description
Location
State TX
County Galveston
Community Community Pool, Masterplannedcommunity, Curbs
Area League City
Interior
Interior Features Breakfast Bar, Double Vanity, Granite Counters, Jetted Tub, Kitchen Island, Kitchen/Family Room Combo, Pantry, Separate Shower, Window Treatments, Ceiling Fan(s), Programmable Thermostat
Heating Central, Gas
Cooling Central Air, Electric
Flooring Carpet, Engineered Hardwood, Tile
Fireplace No
Appliance Dishwasher, Electric Oven, Free-Standing Range, Disposal, Gas Range, Microwave, Oven, Dryer, Refrigerator, Washer
Laundry Washer Hookup, Electric Dryer Hookup
Exterior
Exterior Feature Covered Patio, Deck, Fence, Patio, Private Yard, Tennis Court(s)
Parking Features Attached, Garage
Garage Spaces 2.0
Fence Back Yard
Community Features Community Pool, MasterPlannedCommunity, Curbs
Water Access Desc Public
Roof Type Composition
Porch Covered, Deck, Patio
Private Pool No
Building
Lot Description Corner Lot, Subdivision
Story 1
Entry Level One
Foundation Slab
Sewer Public Sewer
Water Public
Architectural Style Traditional
Level or Stories One
New Construction No
Schools
Elementary Schools Silbernagel Elementary School
Middle Schools Dunbar Middle School (Dickinson)
High Schools Dickinson High School
School District 17 - Dickinson
Others
HOA Name FirstService Residential
HOA Fee Include Clubhouse,Recreation Facilities
Tax ID 7239-6002-0001-000
Ownership Full Ownership
Security Features Security System Owned,Smoke Detector(s)
Acceptable Financing Cash, Conventional, FHA, VA Loan
Listing Terms Cash, Conventional, FHA, VA Loan

GET MORE INFORMATION




