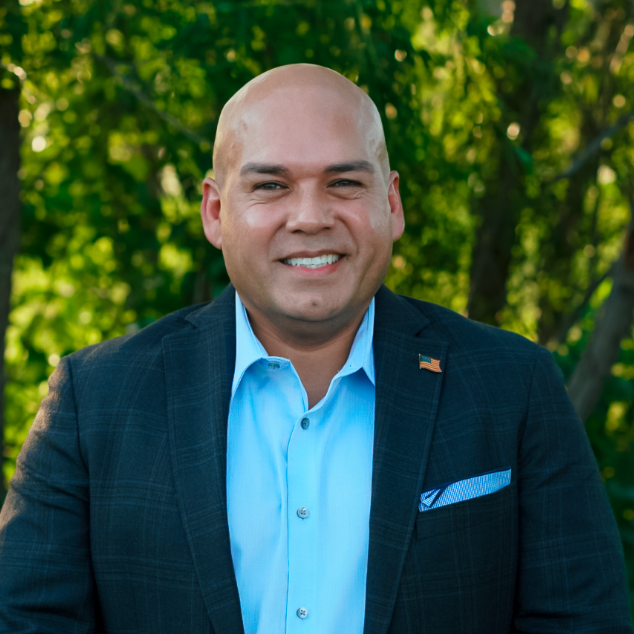6824 Katie Corral Drive Fort Worth, TX 76126

UPDATED:
Key Details
Property Type Single Family Home
Sub Type Single Family Residence
Listing Status Active
Purchase Type For Sale
Square Footage 4,029 sqft
Subdivision Mustang Creek Estates
MLS Listing ID 21075117
Style Traditional
Bedrooms 5
Full Baths 3
Half Baths 1
HOA Fees $250/ann
HOA Y/N Mandatory
Year Built 2013
Annual Tax Amount $13,834
Lot Size 1.200 Acres
Acres 1.2
Property Sub-Type Single Family Residence
Property Description
A grand open-concept plan welcomes you with hardwood floors, exposed beams, and a stone fireplace, framed by windows that fill the home with natural light and views of the backyard. The gourmet kitchen features an oversized island, stainless steel appliances, custom cabinetry, and granite countertops—ideal for entertaining or daily living. The formal dining room and private office with French doors enable gatherings and productivity.
The primary suite is a serene retreat with dual vanities, soaking tub, walk-in shower with dual heads, and a large closet. Three additional bedrooms sit on the main level, while upstairs a guest suite and versatile media or playroom create the perfect haven for family or guests.
Outdoors, enjoy your private oasis with a pool, spa, outdoor kitchen, covered patio, and fire pit overlooking rolling green views that back to a sprawling private ranch, offering rare open scenery.
Recent upgrades reflect a commitment to quality and include hand-scraped hardwood floors, new tile in all baths and laundry, fresh paint, new carpet, HVAC, water heater, well pump, water tank, and a full-property sprinkler system—ensuring modern comfort inside and out.
Minutes from Chisholm Trail Parkway and the conveniences of Fort Worth, this home offers the perfect combination of space, privacy, and elegance.
Location
State TX
County Tarrant
Direction Google Maps.
Rooms
Dining Room 2
Interior
Interior Features Built-in Features, Decorative Lighting, Flat Screen Wiring, Granite Counters, High Speed Internet Available, Kitchen Island, Natural Woodwork, Open Floorplan, Pantry
Heating Central, Electric
Cooling Ceiling Fan(s), Central Air, Electric
Flooring Carpet, Ceramic Tile, Wood
Fireplaces Number 1
Fireplaces Type Gas Logs
Appliance Dishwasher, Disposal, Electric Water Heater, Gas Cooktop, Microwave, Convection Oven
Heat Source Central, Electric
Laundry Full Size W/D Area, Dryer Hookup, Washer Hookup
Exterior
Exterior Feature Built-in Barbecue
Garage Spaces 3.0
Fence Back Yard, Fenced, Front Yard
Pool In Ground, Outdoor Pool, Private
Utilities Available Aerobic Septic, Cable Available, Electricity Available, Outside City Limits, Septic, Underground Utilities, Well
Roof Type Composition
Total Parking Spaces 3
Garage Yes
Private Pool 1
Building
Story Two
Foundation Slab
Level or Stories Two
Structure Type Block,Rock/Stone
Schools
Elementary Schools Godley
Middle Schools Godley
High Schools Godley
School District Godley Isd
Others
Ownership Jonny and Shelby Cantwell
Acceptable Financing Cash, Conventional, FHA, VA Loan
Listing Terms Cash, Conventional, FHA, VA Loan
Virtual Tour https://www.propertypanorama.com/instaview/ntreis/21075117

GET MORE INFORMATION




