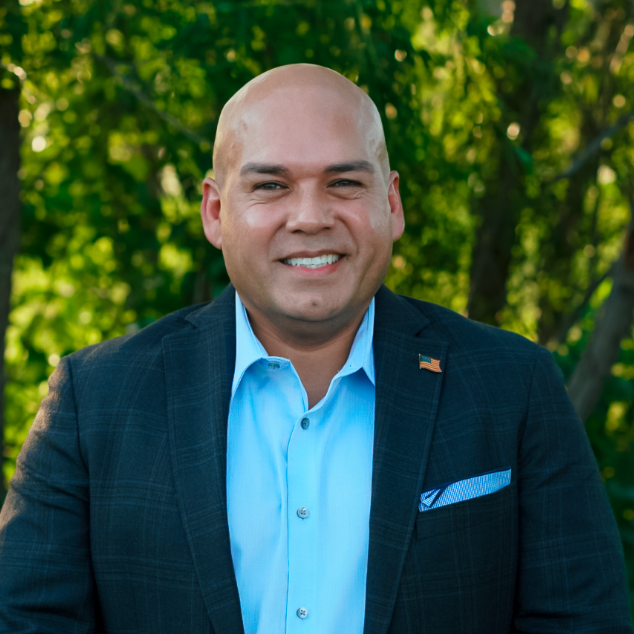2365 Falls View Drive Rockwall, TX 75087

UPDATED:
Key Details
Property Type Single Family Home
Sub Type Single Family Residence
Listing Status Active
Purchase Type For Sale
Square Footage 2,770 sqft
Subdivision Hillside Ph 5 The Shores
MLS Listing ID 21083308
Style Ranch,Traditional
Bedrooms 4
Full Baths 3
HOA Fees $350
HOA Y/N Mandatory
Year Built 2005
Annual Tax Amount $8,245
Lot Size 7,492 Sqft
Acres 0.172
Property Sub-Type Single Family Residence
Property Description
Featuring four bedrooms plus a dedicated office on the main level, and a spacious game room with full bath upstairs, this thoughtfully designed floor plan offers flexibility for every lifestyle.
Every surface has been meticulously updated, with the kitchen taking center stage. Gutted and reimagined, it now serves as a true entertainment hub—featuring a massive island, all-new shaker cabinetry, quartz countertops, premium KitchenAid appliances, and designer pendant lighting. The kitchen seamlessly flows into the family room, where a stylish tile fireplace and custom built-ins create a warm, inviting atmosphere.
Abundant natural light pours through enlarged windows, offering serene views of the beautifully landscaped backyard. The primary suite is a private retreat with dual closets and a spa-inspired bath showcasing soothing finishes, a freestanding tub, and a modern double vanity.
Set in one of Rockwall's most desirable communities, this home perfectly balances classic charm with today's design trends—ready to welcome its next discerning owner. Only one block from the Rockwall Golf and Athletic Club: country club, pools, golf course, fitness center, pickle ball and tennis courts
Location
State TX
County Rockwall
Community Club House, Community Pool, Fitness Center, Golf, Lake, Park, Pickle Ball Court, Playground, Pool, Restaurant, Tennis Court(S)
Direction GPS friendly
Rooms
Dining Room 1
Interior
Interior Features Built-in Features, Chandelier, Decorative Lighting, Double Vanity, Eat-in Kitchen, Flat Screen Wiring, Granite Counters, High Speed Internet Available, In-Law Suite Floorplan, Kitchen Island, Open Floorplan
Heating Central, Natural Gas
Cooling Ceiling Fan(s), Central Air, Electric
Flooring Carpet, Ceramic Tile, Laminate, Wood
Fireplaces Number 1
Fireplaces Type Decorative, Family Room, Gas, Gas Logs
Appliance Built-in Gas Range, Dishwasher, Disposal, Electric Oven, Gas Cooktop, Microwave, Double Oven, Plumbed For Gas in Kitchen
Heat Source Central, Natural Gas
Laundry Full Size W/D Area
Exterior
Exterior Feature Rain Gutters
Garage Spaces 2.0
Fence Wood
Community Features Club House, Community Pool, Fitness Center, Golf, Lake, Park, Pickle Ball Court, Playground, Pool, Restaurant, Tennis Court(s)
Utilities Available Cable Available, City Sewer, City Water
Roof Type Composition
Total Parking Spaces 2
Garage Yes
Building
Lot Description Few Trees, Interior Lot, Landscaped, Lrg. Backyard Grass
Story One and One Half
Foundation Slab
Level or Stories One and One Half
Structure Type Brick
Schools
Elementary Schools Grace Hartman
Middle Schools Jw Williams
High Schools Rockwall
School District Rockwall Isd
Others
Ownership owner
Virtual Tour https://www.propertypanorama.com/instaview/ntreis/21083308

GET MORE INFORMATION




