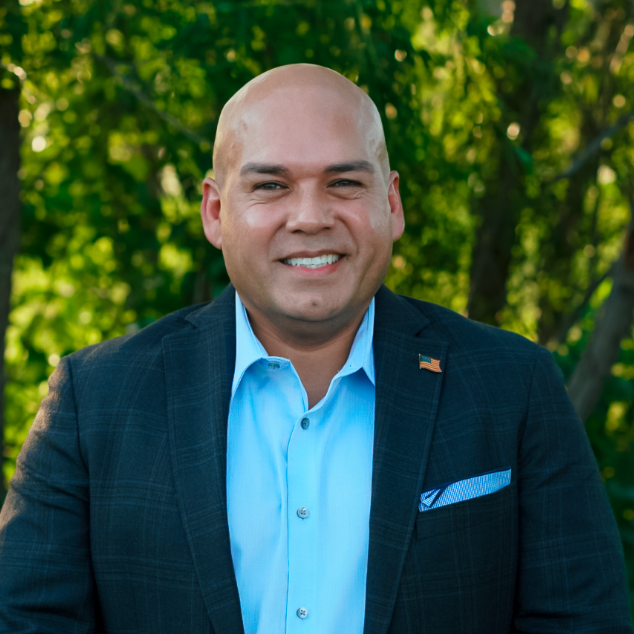4701 Peralta Lane Austin, TX 78735

UPDATED:
Key Details
Property Type Single Family Home
Sub Type Single Residential
Listing Status Active
Purchase Type For Sale
Square Footage 4,701 sqft
Price per Sqft $1,106
Subdivision Barton Creek
MLS Listing ID 1917474
Style One Story
Bedrooms 4
Full Baths 4
Half Baths 1
Construction Status Pre-Owned
HOA Fees $800/qua
HOA Y/N Yes
Year Built 2017
Annual Tax Amount $70,174
Tax Year 2024
Lot Size 3.378 Acres
Property Sub-Type Single Residential
Property Description
Location
State TX
County Travis
Area 3100
Rooms
Master Bathroom Main Level 9X17 Tub/Shower Separate, Separate Vanity, Garden Tub
Master Bedroom Main Level 20X16 Walk-In Closet, Multi-Closets, Ceiling Fan, Full Bath
Bedroom 2 Main Level 13X15
Bedroom 3 Main Level 13X15
Bedroom 4 Main Level 13X15
Kitchen Main Level 15X20
Family Room Main Level 23X30
Study/Office Room Main Level 14X15
Interior
Heating Central
Cooling Two Central
Flooring Ceramic Tile, Wood, Stone, Other
Fireplaces Number 1
Inclusions Ceiling Fans, Chandelier, Washer Connection, Dryer Connection, Self-Cleaning Oven, Microwave Oven, Stove/Range, Gas Cooking, Refrigerator, Disposal, Dishwasher, Water Softener (owned), Smoke Alarm, Pre-Wired for Security, Garage Door Opener, Solid Counter Tops, Custom Cabinets
Heat Source Natural Gas
Exterior
Parking Features Three Car Garage, Attached, Side Entry, Oversized
Pool In Ground Pool, AdjoiningPool/Spa
Amenities Available Controlled Access
Roof Type Metal
Private Pool Y
Building
Foundation Slab
Sewer City
Water City
Construction Status Pre-Owned
Schools
Elementary Schools Call District
Middle Schools Call District
High Schools Call District
School District Austin I.S.D.
Others
Acceptable Financing Conventional, Cash
Listing Terms Conventional, Cash

GET MORE INFORMATION




