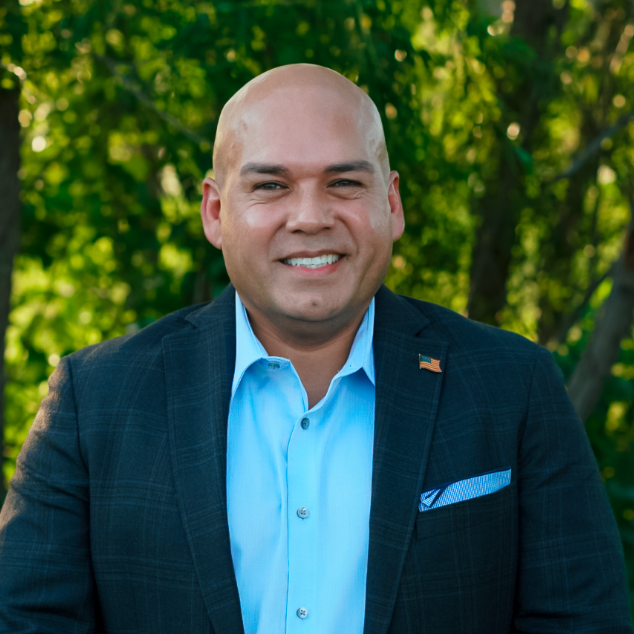For more information regarding the value of a property, please contact us for a free consultation.
1633 Prince William Lane Frisco, TX 75034
Want to know what your home might be worth? Contact us for a FREE valuation!

Our team is ready to help you sell your home for the highest possible price ASAP
Key Details
Property Type Single Family Home
Sub Type Single Family Residence
Listing Status Sold
Purchase Type For Sale
Square Footage 5,974 sqft
Subdivision Stonebriar Country Club Estate
MLS Listing ID 20796769
Style French
Bedrooms 4
Full Baths 4
Half Baths 2
HOA Fees $116/ann
Year Built 2014
Annual Tax Amount $23,028
Lot Size 0.310 Acres
Property Sub-Type Single Family Residence
Property Description
***H&B by 5:00 PM Monday, January 13th***Nestled behind the gates of the Distinguished Stonebriar Country Club Estates, this French Country Beauty on Golf Course Shines in its Own Light! Well Appointed Details, Quality & Fantastic Floorplan w Generous Spaces & 4 Car Garage. Greeted w Soaring Ceilings, Loads of Natural Light, Ornate Iron Spindle Staircase & Wine Cellar doubles as Safe Room. Secluded Owners Retreat w Sitting Area, Gym & Ensuite Spa Like Bath...Jetted Tub, Walkin Shower w Dual Heads & Body Sprays...as well as H&H Custom Closets w Builtins. Gourmet Kitchen features 6 Burner Gas Cooktop, Double Ovens, Dual Sinks & Ample Counter & Cabinet Space w Large Breakfast Bar. Upstairs offers 2 Generous Size Secondary Bedrooms w Ensuite Baths, Gameroom w Full Bar & Card Room. Resort Style living w Expansive Outdoor Areas...Outdoor Living Area w Fireplace, Outdoor Kitchen, Covered Patio, Cabana Area, Sparkling Pool & Spa, as well as Balcony w Fireplace & Lovely Views of Stonebriar Golf Course...all that's Perfect for Entertaining Year Round. In the Heart of it all w Stonebriar Country Club, PGA courses, Legacy Entertainment Shopping & Dining all within Close Proximity! This Property Will Not Disappoint!
Location
State TX
County Denton
Community Gated, Perimeter Fencing, Sidewalks
Rooms
Dining Room 2
Interior
Heating Central, Electric, Zoned
Cooling Ceiling Fan(s), Central Air, Electric, Zoned
Flooring Carpet, Marble, Travertine Stone, Wood
Fireplaces Number 2
Fireplaces Type Living Room, Outside, Stone, Wood Burning
Equipment Intercom
Laundry Electric Dryer Hookup, Utility Room, Full Size W/D Area, Washer Hookup
Exterior
Exterior Feature Attached Grill, Balcony, Covered Patio/Porch, Rain Gutters, Outdoor Grill, Outdoor Kitchen, Outdoor Living Center
Garage Spaces 4.0
Fence Wrought Iron
Pool Gunite, In Ground, Pool/Spa Combo
Community Features Gated, Perimeter Fencing, Sidewalks
Utilities Available City Sewer, City Water, Co-op Electric, Concrete, Curbs, Sidewalk, Underground Utilities
Roof Type Composition
Building
Lot Description Few Trees, Landscaped, On Golf Course, Sprinkler System, Subdivision
Story Three Or More
Foundation Slab
Structure Type Rock/Stone
Schools
Elementary Schools Hicks
Middle Schools Arbor Creek
High Schools Hebron
School District Lewisville Isd
Others
Acceptable Financing Cash, Conventional, VA Loan
Listing Terms Cash, Conventional, VA Loan
Read Less

©2025 North Texas Real Estate Information Systems.
Bought with Josh Winkler • Compass RE Texas, LLC
GET MORE INFORMATION


