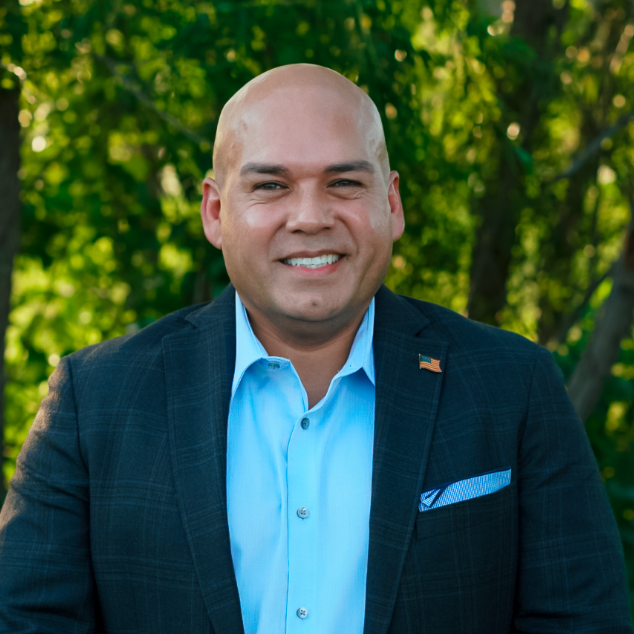For more information regarding the value of a property, please contact us for a free consultation.
7757 Sweet Sorghum Street Joshua, TX 76058
Want to know what your home might be worth? Contact us for a FREE valuation!

Our team is ready to help you sell your home for the highest possible price ASAP
Key Details
Property Type Single Family Home
Sub Type Single Family Residence
Listing Status Sold
Purchase Type For Sale
Square Footage 3,015 sqft
Subdivision Silo Mills
MLS Listing ID 21004224
Style Traditional
Bedrooms 4
Full Baths 3
Half Baths 1
HOA Fees $85/ann
Year Built 2025
Lot Size 0.290 Acres
Property Sub-Type Single Family Residence
Property Description
MLS# 21004224 - Built by Landsea Homes - Ready Now! ~ This beautifully designed two-story home offers plenty of space for both relaxation and entertaining, featuring four bedrooms, three and a half bathrooms, a dining room, and a three-car garage. The bright and airy layout welcomes you with a foyer that flows into the open family room, where a striking floor-to-ceiling stone fireplace serves as the focal point. The kitchen is a chef's dream, complete with a spacious island, walk-in pantry, and easy access to the dining area and breakfast nook. The first-floor primary suite provides a peaceful retreat with a spa-like ensuite, including a soaking tub, walk-in shower, and an oversized walk-in closet. Upstairs, a generously sized game room offers additional living space, surrounded by three secondary bedrooms and two full bathrooms. With a covered patio for outdoor enjoyment and thoughtful details throughout, this home perfectly blends style, comfort, and functionality.
Location
State TX
County Johnson
Community Club House, Community Pool, Curbs, Fishing, Greenbelt, Jogging Path/Bike Path, Park, Perimeter Fencing, Playground, Sidewalks
Rooms
Dining Room 2
Interior
Heating Central, Electric, Fireplace(s), Heat Pump, Zoned
Cooling Ceiling Fan(s), Central Air, Electric, Heat Pump, Zoned
Flooring Carpet, Tile, Wood
Fireplaces Number 1
Fireplaces Type Family Room, Gas Starter, Raised Hearth, Stone, Wood Burning
Laundry Electric Dryer Hookup, Utility Room, Full Size W/D Area, Washer Hookup
Exterior
Exterior Feature Covered Patio/Porch
Garage Spaces 2.0
Fence Back Yard, Gate, Wood
Community Features Club House, Community Pool, Curbs, Fishing, Greenbelt, Jogging Path/Bike Path, Park, Perimeter Fencing, Playground, Sidewalks
Utilities Available Co-op Water, Community Mailbox, Sidewalk, Underground Utilities
Roof Type Composition
Building
Story Two
Foundation Slab
Structure Type Brick,Cedar,Fiber Cement,Rock/Stone
Schools
Elementary Schools Pleasant View
Middle Schools Godley
High Schools Godley
School District Godley Isd
Read Less

©2025 North Texas Real Estate Information Systems.
Bought with Cassandra Jones • Ebby Halliday, REALTORS
GET MORE INFORMATION


