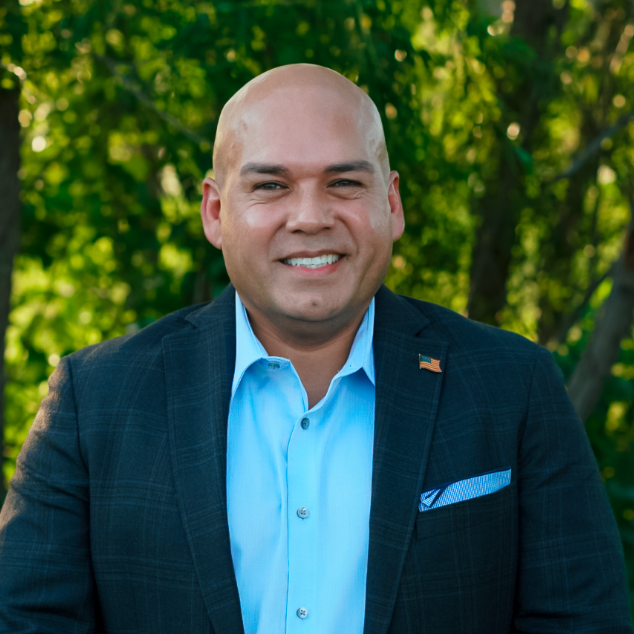For more information regarding the value of a property, please contact us for a free consultation.
27506 Beachside Arbor DR Katy, TX 77493
Want to know what your home might be worth? Contact us for a FREE valuation!

Our team is ready to help you sell your home for the highest possible price ASAP
Key Details
Sold Price $290,000
Property Type Single Family Home
Sub Type Detached
Listing Status Sold
Purchase Type For Sale
Square Footage 1,861 sqft
Price per Sqft $155
Subdivision Sunterra
MLS Listing ID 60412882
Style Contemporary/Modern,Traditional
Bedrooms 4
Full Baths 3
HOA Fees $9/ann
Year Built 2024
Tax Year 2022
Property Sub-Type Detached
Property Description
CUL-DE-SAC WITH NO BACK NEIGHBORS! Zoned to Katy ISD, a beautifully designed 1 story home that embraces the essence of open concept living. This layout seamlessly connects the kitchen to the dining area, making entertaining guests both easy. The kitchen features ample prep space & modern amenities, perfect for culinary enthusiasts. The well-appointed primary bedroom with ensuite offers a tranquil escape with a separate tub & shower complimented by a spacious walk-in closet that ensures organization & convenience. Every secondary bedroom is thoughtfully designed with walk in closets, providing plenty of storage. Experience the perfect blend of comfort & functionality in the Hamilton home plan and offering Ashton Woods Timeless Essential Collection as the backdrop for all of your memories in the making! Located in Sunterra, a master-planned community providing an incredible array of amenities, including lakes, parks, playgrounds, and a one-of-a-kind crystal lagoon!
Location
State TX
County Waller
Community Community Pool, Curbs
Area Katy - Old Towne
Interior
Heating Central, Gas, Zoned
Cooling Central Air, Electric, Zoned
Flooring Carpet, Plank, Tile, Vinyl
Laundry Washer Hookup, Electric Dryer Hookup, Gas Dryer Hookup
Exterior
Exterior Feature Covered Patio, Fully Fenced, Fence, Patio, Private Yard
Parking Features Attached, Garage, Garage Door Opener
Garage Spaces 2.0
Fence Back Yard
Community Features Community Pool, Curbs
Roof Type Composition
Building
Lot Description Cul-De-Sac, Subdivision
Story 1
Foundation Slab
Builder Name Ashton Woods
Sewer Public Sewer
Water Public
New Construction Yes
Schools
Elementary Schools Youngblood Elementary School
Middle Schools Nelson Junior High (Katy)
High Schools Freeman High School
School District 30 - Katy
Others
Acceptable Financing Cash, Conventional, FHA, VA Loan
Listing Terms Cash, Conventional, FHA, VA Loan
Read Less

Bought with Keller Williams Signature
GET MORE INFORMATION




